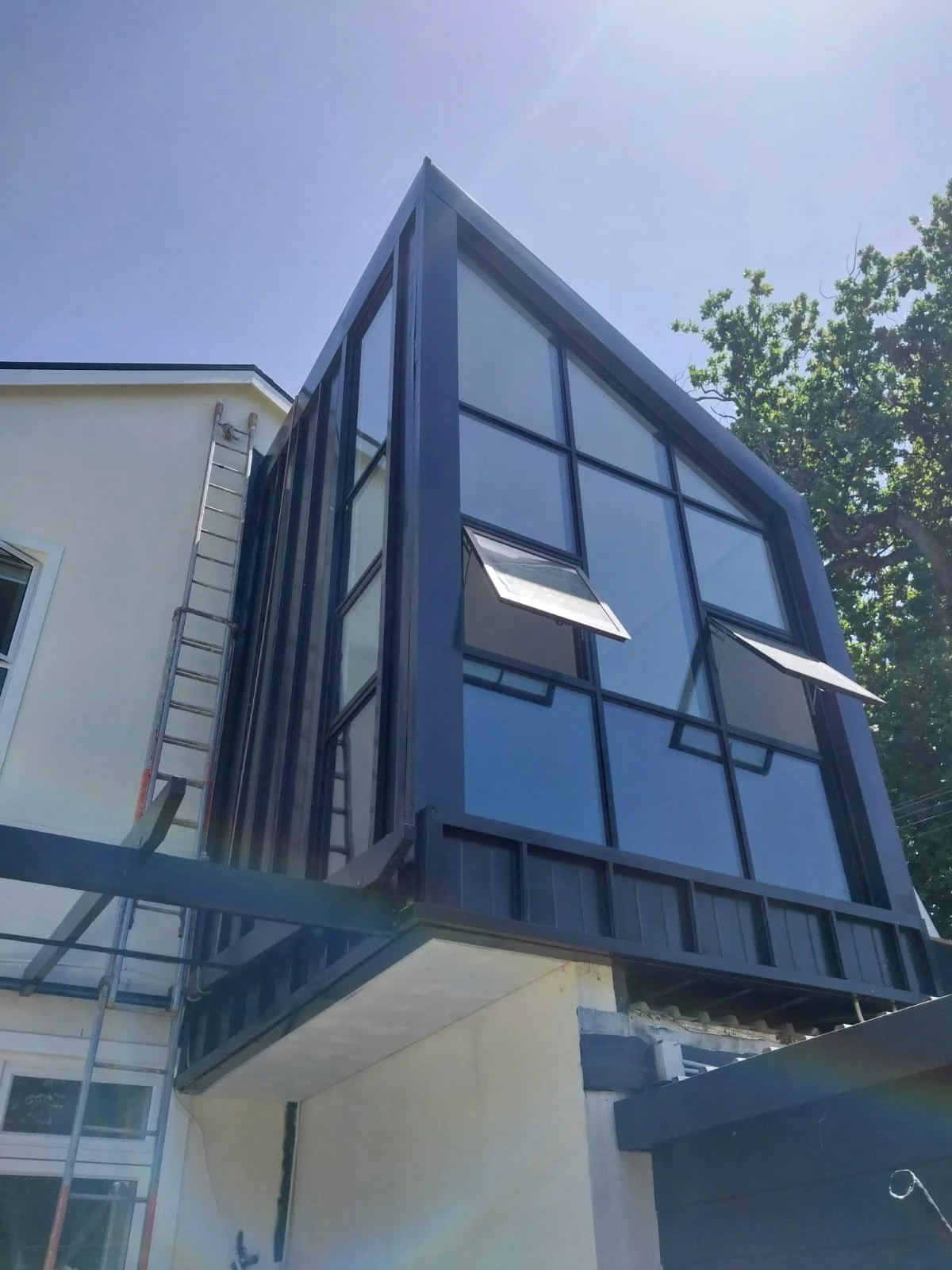Office Extension, Newlands
A brand new extension to the clients existing house, adding in a light filled office with large window openings to allow natural light in. Boasting complex hidden design work with precision frame designs.
Concept designs and installation done by PodTec. LSF Construction supplied the design specific panels assembled to the contractor to make the work on site as easy as possible.
LSF PROFILES:
90mm wall and roof panels
52mm TopHat Floor joists and Roof trusses
DELIVERED TO SITE - Preassembled for faster on-site construction.
Project Location : Newlands, Cape Town
Date : 2024












